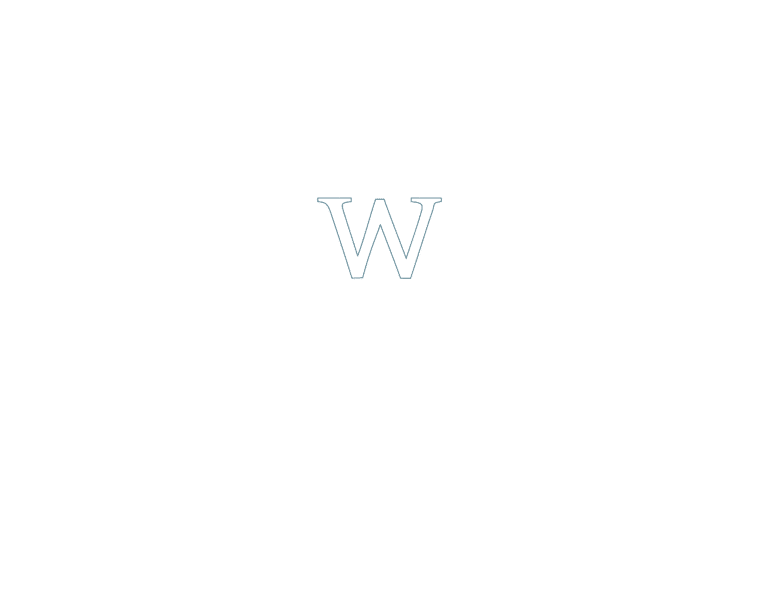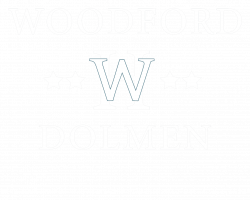Our Conference Rooms
Our meeting rooms cater to every kind of gathering, whether it’s a focused board meeting or a large corporate event. Impress your delegates with stunning scenic views that provide an inspiring backdrop for productive discussions. Each of our rooms offers its own unique atmosphere and features, ensuring the ideal setting for your specific needs.
The Boardroom
The purpose-built boardroom creates a serious business atmosphere from the moment delegates first enter. Its centrepiece is a magnificent 23ft dark walnut conference table, surrounded by twenty luxurious leather chairs, providing supreme all-day comfort for meeting attendees.
Spanning 67 square meters (10m x 6.7m), this dedicated space is both functional and inviting. Abundant natural light streams in through large windows, helping to create a dynamic and invigorating workplace. The suite is fully equipped with a built-in LCD projector and an 8-foot drop-down screen, making it an excellent choice for high-level meetings and executive presentations.
The Morrison Suite
The Morrison Suite is a stylish, modern meeting space designed to offer comfort, flexibility, and a professional atmosphere. With capacity for up to 100 delegates in theatre-style seating or up to 40 with alternative layouts, it strikes the perfect balance—large enough to accommodate a substantial group, yet intimate enough to encourage engagement and focus.
Bathed in natural light from expansive windows, the room offers inspiring views over the River Barrow and the hotel’s ten acres of landscaped gardens. As our third-largest event space, the Morrison Suite spans a generous 113 square meters (16.3m x 6.9m), making it an ideal choice for meetings, training sessions, and medium-scale presentations.
The Writers Suite
The Writers Suite has the feel of a study in a large country house, while still meeting modern corporate needs. It opens onto a private courtyard which can be set with comfortable outdoor furniture – ideal for time-outs, phone calls or coffee breaks.
The Writers Suite has brilliant natural light and revitalising greenery outside, while it also offers access to a large veranda overlooking the River Barrow & hotel’s ten acres of gardens.
The Belmont Suite
The Belmont Suite is a bespoke and multi-functional meeting space that regularly hosts a broad range of events from board meetings, Interviews and product launches. Seating options range from 20 delegates in cabaret-style up to 80 in theatre-style.
The Belmont Suite is also available as a private dining area to allow delegates to eat together while breaking from the main business of their meeting.
The Killeshin Suite
The Killeshin Suite is an opulent and lavishly decorated ballroom which can also facilitate up to 500 conference delegates or 220 dinner guests. It extends to a massive 728 square metres (34.5m x 13.5m) but can be sub-divided into two if you do not require all the space available.
The Killeshin Suite comes complete with its own private and comfortable brainstorming and break out area, and it opens out to a spacious veranda with relaxed seating and spectacular views of the Killeshin Hills after which the suite is named. Facilities that come as standard with the Killeshin Suite include radio microphone, PA system, controlled lighting, and air conditioning.
The Barrow Suite
The Barrow Suite makes the Woodford Dolmen Hotel the largest corporate conference venue in Carlow, with capacity for up to 600 delegates in a theatre-style setup. The suite can be divided into three sections, each with separate access, and has its own entrance away from the main hotel foyer. It opens onto a large terrace with views of the River Barrow over the hotel’s famous red bridge, the Killeshin Hills and ten acres of scenic gardens.
The room is highly versatile, with layout options suitable for large or small groups. With just one partition, the space can host 18 delegates in classroom style, ideal for team training sessions. For larger meetings with corporate lunch, the cabaret-style setup is a great choice, allowing participants to stay engaged with speakers while enjoying our delicious catering. Full bar and dancefloor are also available.
Belmont Suite
The Belmont Suite is a bespoke and multi-functional meeting space that regularly hosts a broad range of events from board meetings, Interviews and product launches. Seating options range from 20 delegates in cabaret-style up to 80 in theatre-style.
The Belmont Suite is also available as a private dining area to allow delegates to eat together while breaking from the main business of their meeting.
Killeshin Suite
The Killeshin Suite is an opulent and lavishly decorated ballroom which can also facilitate up to 500 conference delegates or 220 dinner guests. It extends to a massive 728 square metres (34.5m x 13.5m) but can be sub-divided into two if you do not require all the space available.
The Killeshin Suite comes complete with its own private and comfortable brainstorming and break area, and it also opens out to a spacious veranda with relaxed seating and spectacular views of the Killeshin Hills after which the suite is named. Facilities that come as standard with the Killeshin Suite include radio microphone, PA system, controlled lighting, and air conditioning.
Writers Suite
The Writers Suite has the feel of a study in a large country house, while still meeting modern corporate needs. It opens onto a private courtyard which can be set with comfortable outdoor furniture – ideal for time-outs, phone calls or coffee breaks.
The Writers Suite has brilliant natural light and revitalising greenery outside, while it also offers access to a large veranda overlooking the River Barrow & hotel’s ten acres of gardens
The Barrow Suite
The Barrow Suite makes the Woodford Dolmen Hotel the largest corporate conference venue in Carlow, holding up to 825 delegates in a theatre-style seating arrangement. The layout can be changed to accommodate attendances in the region of 250, 400, and 500. The Barrow Suite and its recently-refurbished reception area can be accessed separately from the main hotel foyer. The suite itself can be sub-divided into three separate areas, each with its own access. The suite opens onto an extensive outdoor terrace area, with views of the River Barrow over the hotel’s famous red bridge, the Killeshin Hills and ten acres of scenic gardens. The Barrow Suite comes complete with radio microphone, PA system, controlled lighting, and air conditioning. A full bar service and even dancefloor is available if required, for fun after the meeting finishes!

